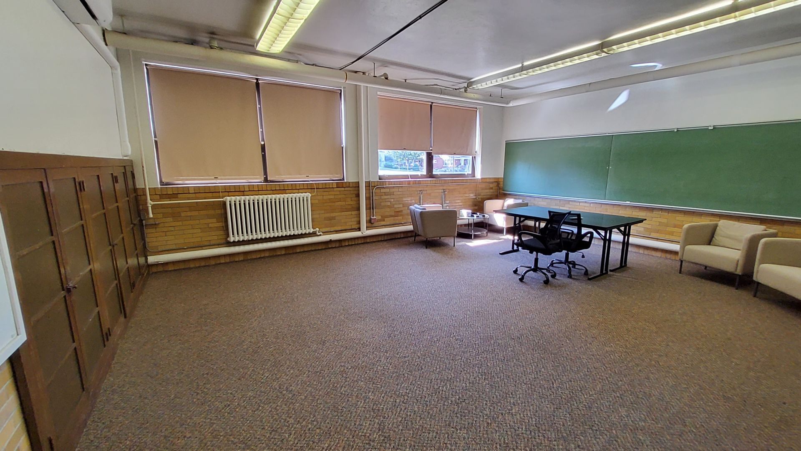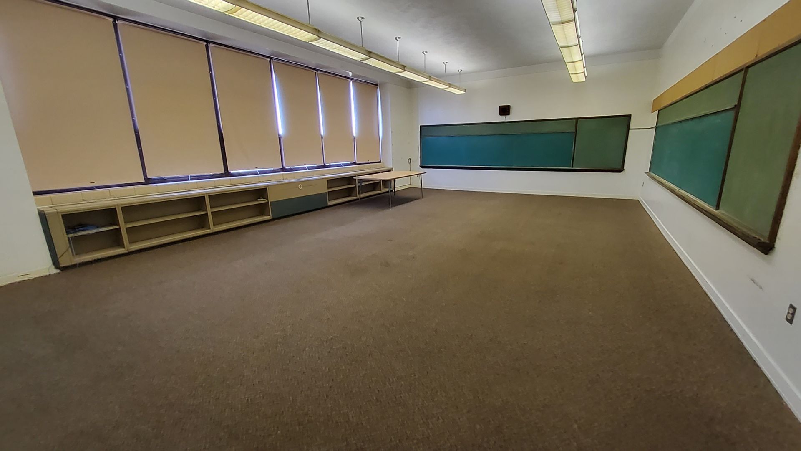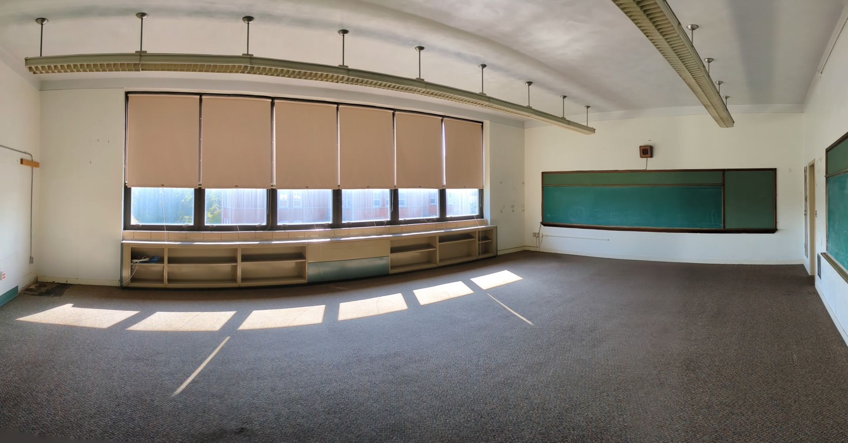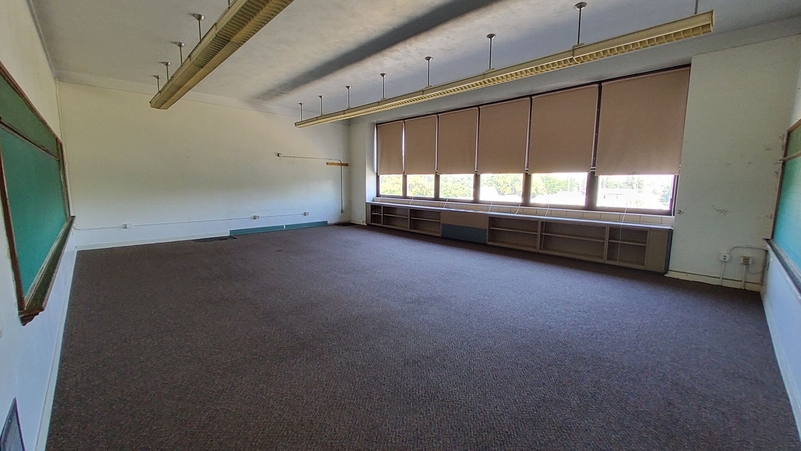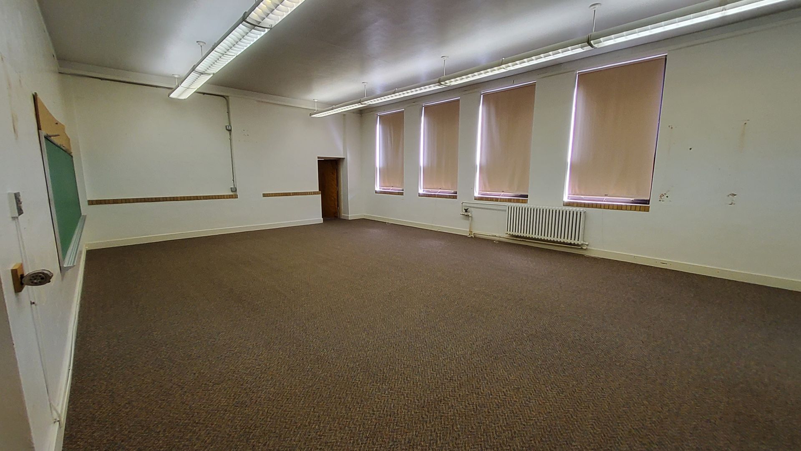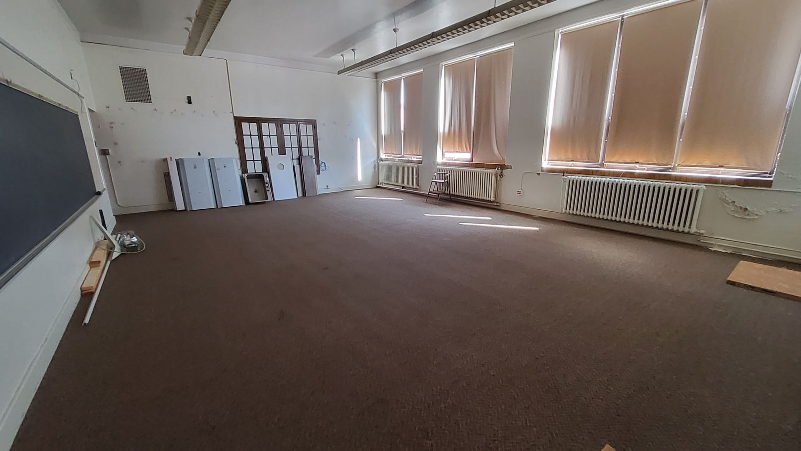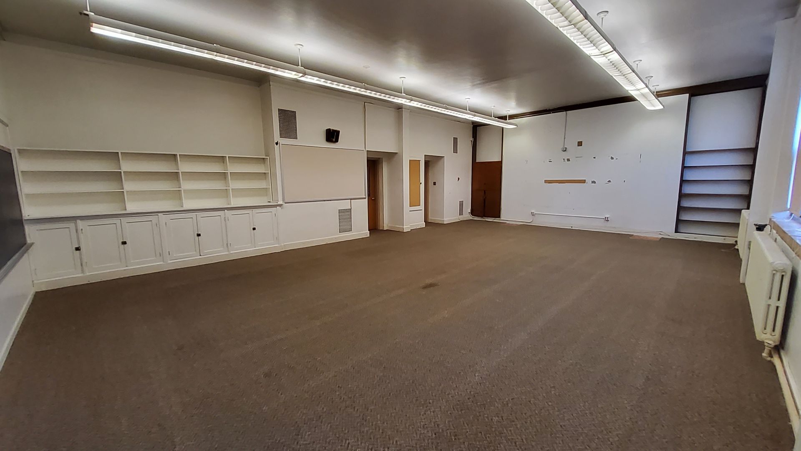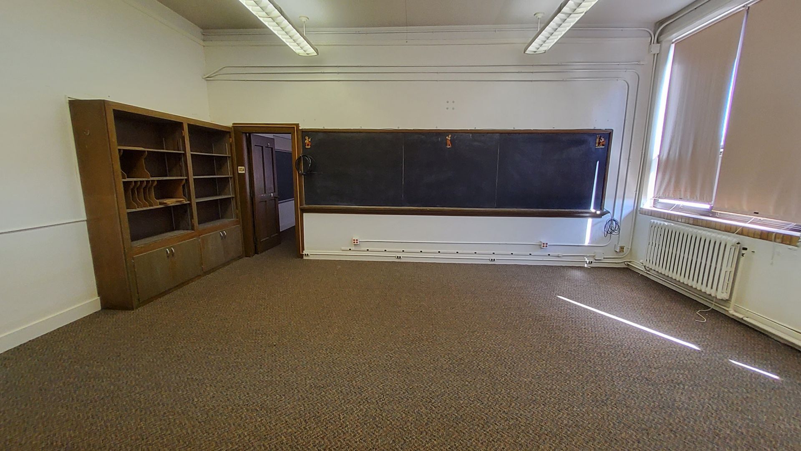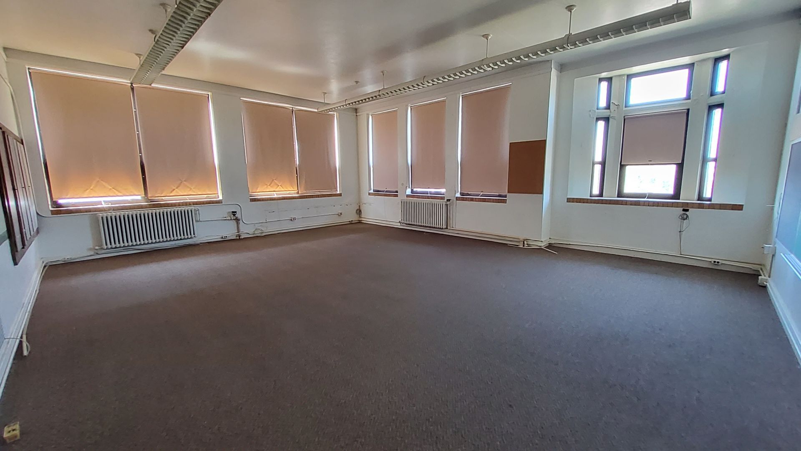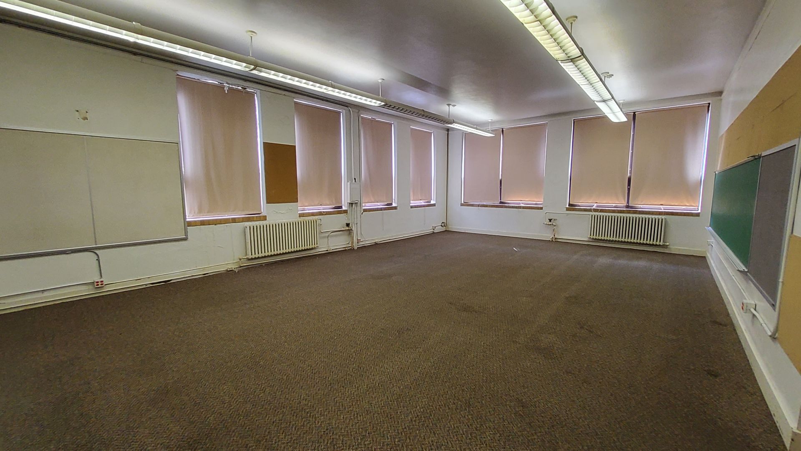uTurnKey Space
Located on the ground floor this inviting space is the perfect fit for your business. Completely turnkey or create a space designed around you. This 19 ft x 23 ft office features a full wall of windows as well as built in cabinets and walk-in storage closet. Utilities include AC/Heat/Electric. Suite 021
Private Restroom
This amazing space is the only one like it in the building.
Previously the "teacher's lounge", this space features a private bathroom and storage closet. The adorable alcove could be the perfect spot to showcase your business or a relaxing sitting area to fuel your creative juices. The possibilities are endless.
The space measures 14 ft x 23 ft with a 5 ft deep alcove and two windows letting morning sunlight in.
Located on the first floor. Suite 111
Fresh new workspace, Fresh new ideas
Out with the old and in with the new.....
It is amazing what a fresh coat of paint can do to revitalize and freshen up any space.
This blank space can be an open design with multiple workstations or can easily be divided into areas to meet your business needs. We have seen amazing transformations in rooms just like this.
This identical space is located on the first & second floor and measures 23 ft x 34 ft with amazing views to the west. Suites 106 and 206
Suite 203
Beautiful view facing the east so you can enjoy the sunrise.
Measuring 36 ft x 23 ft this blank slate can be everything you dreamed of. Working away from home does not mean you have to sacrifice style, comfort and happiness. The possibilities are endless.
Suites 104 - 105 - 204 and 205
All four suites are identical and measure 33 ft x 16 ft each and face the north.
The full wall of windows in each room are fully functional providing a nice breeze. Rooms can be divided with walls or cubicles for privacy or keep the open space and take in the view.
Suite 207
Offering two entry points from separate hallways, this space can easily be divided into multiple private offices perfect for a business that is on the phone consistently or for private meetings with clients.
Dimensions: 23 ft x 34 ft
Suite 211
The connecting suite measures 23 ft x 33 ft. This would make a great space for a business that needs a private office and a space for additional staff.
Can be leased alone or with the connecting room.
Suite 212
What a space!!
Gorgeous built in cabinets are not the only vintage element to this space, underneath the carpet are beautiful hardwood floors.
Dimensions are 35 ft x 24 ft with views to the west.
Suite 213
Coming in at 23 ft x 18 ft this is one of the smaller spaces available. However, this room is connected by a door to the room beside it (suite 211) that measures 23 ft x 33 ft. This would make a great space for a business that needs a private office and a space for additional staff.
Can be leased alone or with the connecting room.
Suite 214
This historic building offers many charming spaces just like this one with two walls of windows, built in cabinets and hardwood floors.
A little elbow grease and some paint will transform this space into "your" space.
Dimensions are 23 ft x 30 ft with views to the south and west.
Suite 215
Another charming space in this historic building with magnificent views to the south and east.
Art Studio? Photography Studio? Accountant office? Travel Agency?
What is your dream?
Dimensions are 23 ft x 34 ft. Hardwood floors and built in cabinets.
© 2023 All Rights Reserved | HALLS of HANOVER
